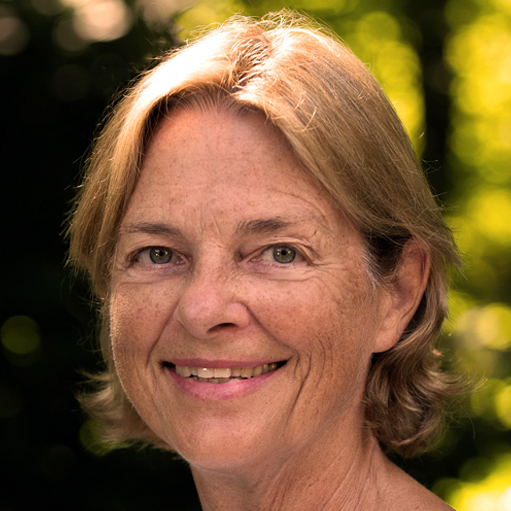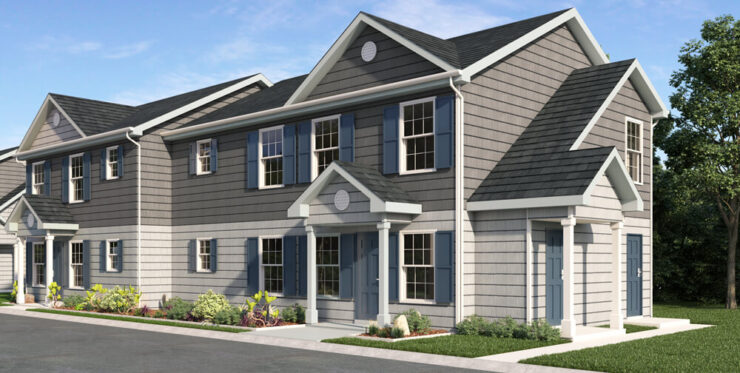Planning Commission Reduces Density And Increases Buffers At Village Walk
At their July 28 meeting, the Charlestown Planning Commission voted to approve the Village Walk application on a vote of 4 in favor and 1 opposed based on findings of fact and conditions of approval.
In their decision, the Commission expressed support for the use of this parcel in the Traditional Village District, a district restricted to commercial or mixed-use, for a residential-only and multi-family development for the purpose of providing additional low and moderate income (LMI) housing in Charlestown. However, the Commission found that the proposed density of the residential-only multi-family development is not in keeping with the purposes and standards of the Traditional Village District, and that the granting of waivers to allow this use would need to be conditioned upon an appropriate density and provision of site amenities.
The Commission felt that environmental, public safety, and quality of life issues have to be factored in as well as the need for moderate income housing.
The Commission also expressed concern that the need for affordable housing was much greater for persons earning up to 100% of area median income (AMI) than it is for those earning 120% of AMI. By definition, half of the people in Charlestown earn less than 100% of area median income, and much more than half earn less than 120%. The commission has previously expressed a concern that setting affordability at 120% of median income, which is more than most residents earn, puts the affordable units out of reach of most residents. Commission member Ruth Platner stated that those earning 120% of AMI would be able to consistently out bid the lower income home buyers for the affordable units. (See below for eligible purchase prices for different percentages of area median income.)*
The Commission made conditions of approval which are summarized below:
- A deed restriction on each LMI unit which sets its affordability for a period of 99 years and sale to households meeting up to 100% of area median income, unless the applicant can show evidence that the project is infeasible without raising that limit to 120% of median income.
- Finding a method to insure permanent affordability in the event of foreclosure of any of the LMI units.
- Reduction in the overall building footprint and the number of bedrooms, by eliminating one of the proposed two-story buildings, resulting in no more than four buildings with a combined total of 24 bedrooms. (That results in 12 bedrooms per acre, which is a significant density increase over what would be expected in that neighborhood, but it is less than the number of units and bedrooms requested by the applicant.)
- Reduction in the maximum number of persons served by two of the private wells, and that a plan for testing of the private wells be presented at the preliminary plan phase.
- Reduction in the number of parking spaces by 8 spaces. (That corresponds to removing the parking for the building that is removed from this decision.)
- An increase in the amount of open space available for use by the residents.
- An increase in the buffer with neighboring properties to a minimum of 40 feet, to more effectively screen the development site from the adjoining residential lots. (The Zoning Ordinance requires 100 feet, the applicant proposed about 20 feet, so 40 feet is still a significant reduction.)
- Revisions to the landscape plan to accommodate the increase in the width of the residential buffers, and to ensure landscaping that enhances the overall site along Old Post Road and Narrow Lane.
- Incorporation of the revisions to the proposed building architecture as presented in advance of the June 23, 2021 Planning Commission meeting, including a four foot off-set to break up the fronts of the buildings, and the addition of covered entrances and windows on each end of the buildings. (Those revisions to the proposed building architecture are depicted in the banner image on this post.)
- Continue to study of the issues related to use of the proposed vinyl siding as opposed to natural or other man-made material to determine the best possible long-term and aesthetic solution.
- Conformance of all proposed building lighting with the Town of Charlestown’s “dark sky” lighting ordinance.
- That no clearing will take place on the site until after preliminary plan approval.
The Planning Commission requested that the applicant submit a revised site plan, and an updated landscape plan, for the preliminary plan phase which addresses the conditions above. They also noted that in reducing the number of units they were open to keeping the number of market rate units at 8 and allowing the reduction in units to take place in the LMI units if that was necessary to make the application financially feasible.
The applicant’s attorney claimed that the conditions of approval amounted to a denial.
Below are links to the July 28 meeting and earlier meeting materials:
- June 28 meeting links “Village Walk”
- June 23 meeting links “Village Walk”
- May 26 meeting links “Village Walk”
- April 28 meeting links “Village Walk”
The Planning Commission next meets on August 18 at 7 p.m. to discuss the “Summer Winds” proposal.
*Rhode Island Housing publishes the maximum sales prices of deed restricted affordable homes for different income groups. These are some maximum prices a developer can charge as of August 2021.
Maximum affordable condominium price for a 2 person household:
120% of AMI = $362,246 (two person household at 120% AMI earns $6,921 per month)
100% 0f AMI = $295,229 (two person household at 100% AMI earns $5,767 per month)
Maximum affordable home price for a family of four:
120% of AMI = $475,040 (four person household at 120% AMI earns $7,783 per month)
100% 0f AMI = $349,484 (four person household at 100% AMI earns $6,488 per month)
Rhode Island law allows developers building deed restricted affordable housing in these and similar prices to propose exemptions for themselves from zoning requirements such as overall density, landscaping, buffering and other regulations.

Virginia Lee, the author of this post, was President of the Charlestown Town Council for the recent two terms that she served on the Council (2014 to 2020). She was the Town Council liaison to the Agricultural Commission, the Waste Water Management Commission, Coastal Pond Management Commission, Zoning Board of Review, Charlestown Potable Water Working Group, the Historical Society and the committee updating the Harbor Management Plan. She is a former member of South Kingstown’s Town Council, Zoning Board, and Conservation Commission. She is a former member of the Board of Trustees of the South Kingstown Land Trust and a former member of the Board of Directors of Save the Bay. She retired from the URI Coastal Resources Center in 2012. Virginia plans to write occasionally about the work of the Charlestown Planning Commission over the next year or so.

September 17, 2021 @ 1:00 pm
The Planning Commission through its diligent work voted to approve Village Walk with conditions supporting the town’s Traditional Village District Zoning. This zoning was established to protect the character of Charlestown from becoming “every town USA” with the same formula retail seen all across America.
The robust effort on the part of the Commission to adapt the approval conditions to the developers proposal is commendable. Charlestown does support affordable housing at 100% of Area Median Income (AMI), just shy of $300,000 for a family of two which this approval would allow.
Once again thank you Planning Commission members for all your hard work on behalf of Charlestown residents.
August 19, 2021 @ 5:22 pm
Excellent job taking a project that could have been difficult to fit into Charlestown’s downtown and making it adaptable.
And thanks to all the members in Planning and their spouses for the great deal of time they dedicated to this new and improved proposal.
August 18, 2021 @ 7:47 am
Thanks as always to all: the Planning dept, and the Planning Commission* for all their hard work and for their putting up with and resisting the constant pressure from developers, their lawyers and engineers to exceed Charlestown’s rules and regulations … and to Virginia for her excellent reporting … and to all the supportive spouses**.
* my wife is a member, and so ** I am one of these and I see what is involved.