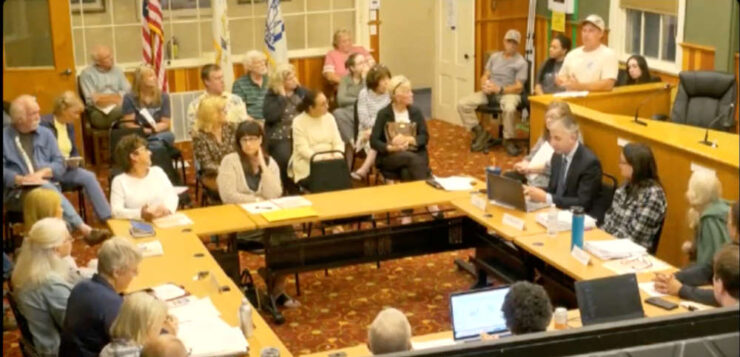Design Standards Presented For New Commercial Development In Charlestown
On Wednesday, August 21st, 2024 Libra Planners, consultants to the Planning Commission’s ad hoc Design Standards Advisory Committee, presented their completed document. ( See charlestownri.gov/designstandards )
The Committee consisted of a business person, a designer/builder, someone with planning and architectural experience, an Economic Improvement Commission member, a Historical Society member, two Town Council liaison representatives, the Planner, and two Planning Commission members who also have design experience. I, Frances Topping, was chair. The public, Town Council, and Planning Commission were invited.
The document aims to ensure future commercial buildings enhance and echo Charlestown’s low-key, rural, and historical “New England” look. These are to be compatible with the specific areas they are in whether the historic villages, the Traditional Village District (Rte 1A), the Scenic Highway (Rte 1), or other areas. The aim is to achieve a more cohesive look and keep the big-box and corporate or industrial look at bay.
Currently, the Planning Commission does not have enforceable standards for commercial development. It still won’t have. The Town Council insisted that the required zoning ordinance language would not be included in the consultants’ work; it was just to be a design document. This leaves us at the mercy of a developer to follow or not follow these guidelines.
Concerns over the expense of natural materials expressed by some businesses are addressed by allowing various new materials that simulate traditional ones as long as they are durable, good-looking, appropriate, and of good quality. Natural materials are preferred but there are other possibilities.
The Economic Improvement Commission, while having a seat on the advisory committee, waited until the public meeting to say they do not support enforcement, only guidelines, and that more stringent measures discourage business–yet they endorse the need for good-looking buildings. There is a disconnect.
Without a standards ordinance, we are back at square one albeit now with more detailed design specifics.
The Committee wanted to move toward a future that is more pedestrian-friendly and comfortable, with shaded parking concealed behind or beside the main building instead of out front, with increased permeable green infrastructure as well as with more traditional-looking architecture. An earlier outreach meeting and survey reinforced the idea that residents do want this.
Established businesses are grandfathered unless they expand or change use, or if they wish to do so. The aim is to start to include these design features in newer establishments and slowly work toward a cohesive pleasing look and environment, not cookie cutter but interesting and aesthetically pleasing.
All this takes public endorsement and involvement to show it is what most want, and to make that more enforceable. There are applications in progress that are not all in agreement with these requirements; some have made efforts to improve their look, while others are less receptive.
This document is a start, but needs continued public support to bring it to a stage where the applicant knows what is expected, which facilitates the process, and creates a good-looking building. The form or look is more important than the use which is governed by the use table for each district.
Having a Planning Commission and Council in agreement with instituting these policies and standards is essential to maintaining Charlestown’s future attractiveness; as is a community willing to come out and state this at a meeting. Thanks to all those who came out and supported it. The Planning Commission would love to hear from the rest of you.

You can learn more about the author, Frances Topping, at her profile page.
The banner image is a photo of the August 21 meeting.
